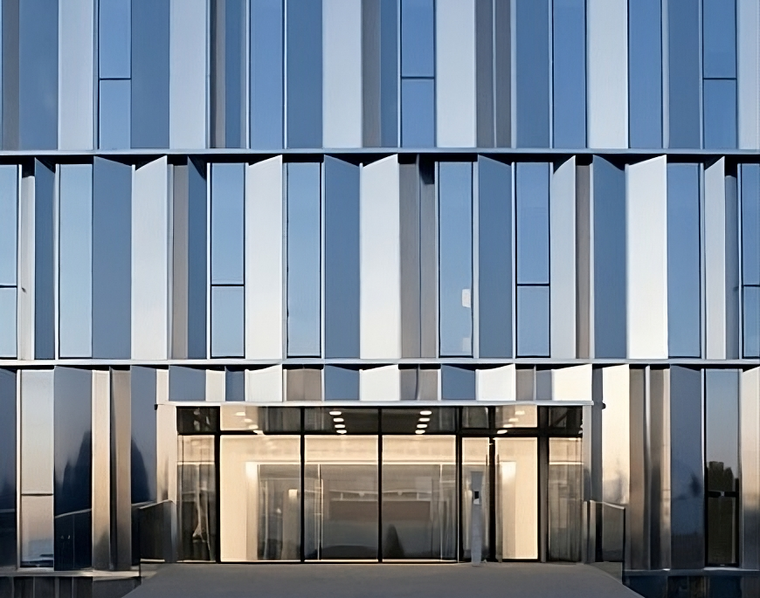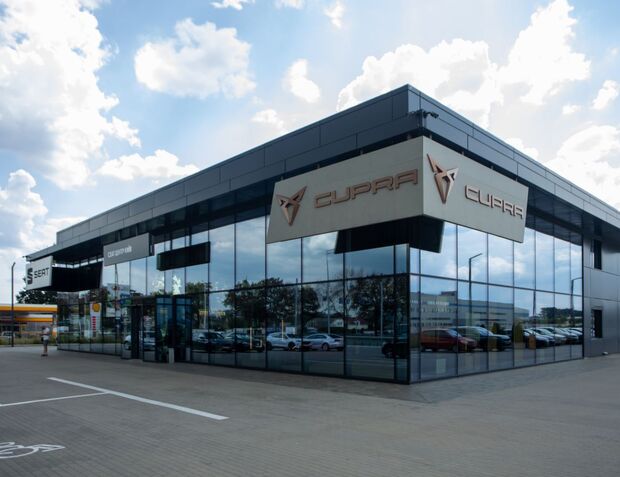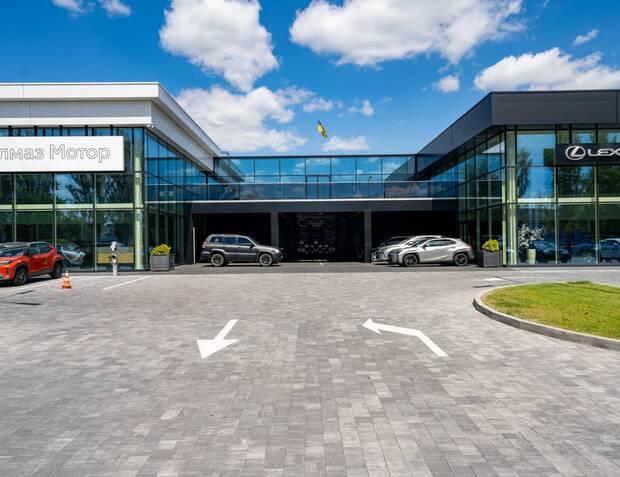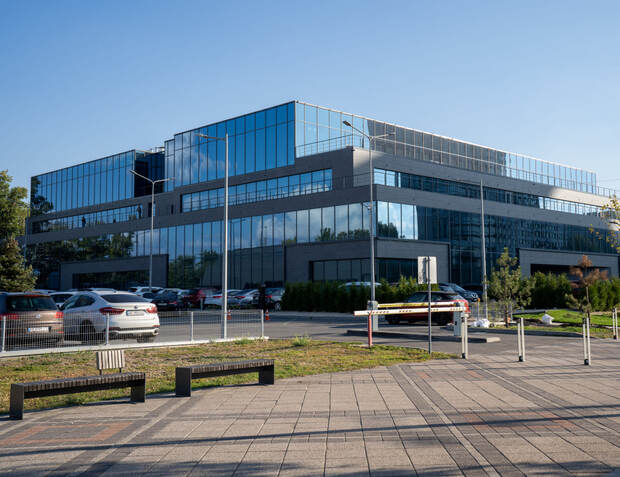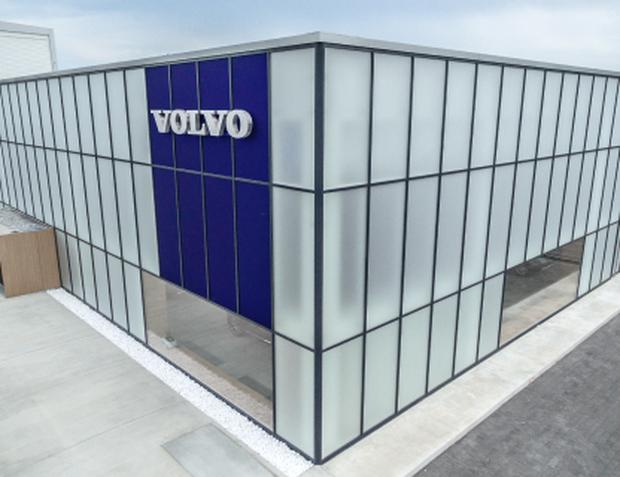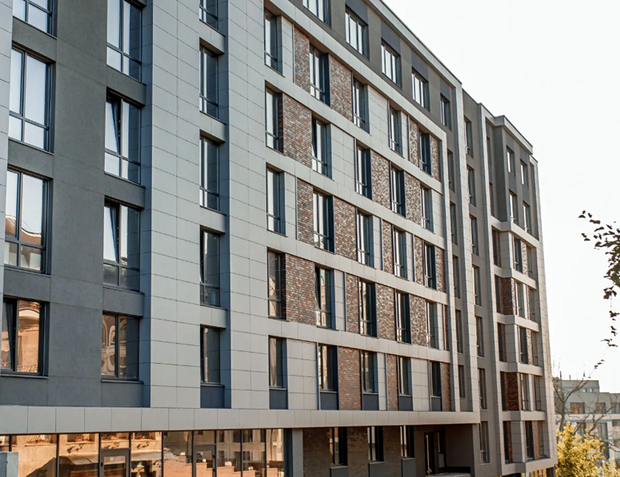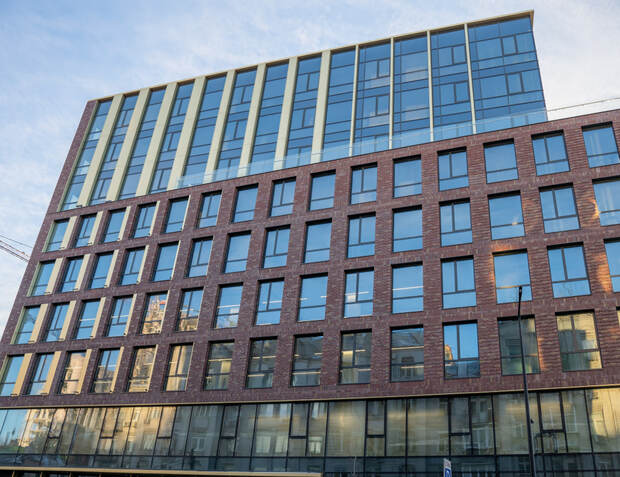Ventilated cladding systems
Ventilated facade systems are modern cladding solutions that combine effective thermal insulation, protection from external factors, and aesthetic appeal. Ventilated facade systems are widely used both in new construction and in the renovation of existing buildings, enhancing their appearance and improving energy efficiency.
A Ventilated facade system consists of cladding panels, an insulation layer, and a ventilation gap between the panels and the wall. This air gap allows the facade to "breathe," supporting natural air circulation, which prevents moisture and mold accumulation. This creates a comfortable indoor microclimate and protects the building from the damaging effects of moisture.
Ventilated facades have a wide range of applications: they are suitable for both residential and commercial buildings of any height. Their adaptable construction easily fits different architectural designs and withstands substantial loads, making them a safe choice even for tall structures.
Ventilated facades also offer extensive design options through the use of various materials, such as porcelain stoneware, composite panels, and HPL panels. The variety of colors and textures enables the creation of unique facade designs that not only make a building stand out but also ensure long-lasting performance.
Get a calculation